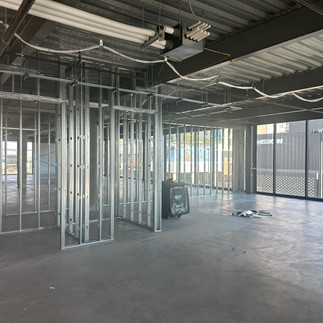Client Information
The client is a rapidly growing, full-service marketing agency with a strong reputation for creativity and innovation. With rapid growth in Denver, the agency required a new office space to accommodate their expanding team and support collaborative work, while reflecting their brand's professional yet dynamic ethos.
Problem Statement
The client needed to design, construct, and equip a new regional office from a shell space that could meet the current operational demands for 65+ employees while scaling for expected future growth. This included installing robust IT infrastructure, ergonomic workstations, Security, Audio, and cutting-edge conference and meeting room technology—all while staying on schedule to meet their accelerated move-in deadline.
Options for Problem Resolution:
Manage the entire project labor internally.
Outsource various aspects of the buildout to multiple vendors for IT, furniture, and technology.
Partner with a single provider capable of delivering a turnkey solution for all needs.
Questions for Determining Best Solution:
What flexibility do the client’s vendors and providers have in the timeframe of the build?
What IT service and support contracts are in place today that need to be primed for the move?
What solution ensures seamless migration across IT and collaboration tools?
How can the project timeline be streamlined without compromising on what the client wants for their new office and the quality of the buildout?
Which approach allows flexibility for future scalability?
Business Impact Statement
Without a cohesive and fully operational office space, the client risked costly penalties in extending their current lease. Lack of office / desk space would force employee hiring delays, reduce productivity, leave potential profits on the table. A suboptimal solution would lead to fragmented workflows and increased future costs for upgrades or rework.
Solution Execution
Alucid Solutions provided a comprehensive office buildout solution tailored to the client’s needs. Key actions included:
Pre-survey of the shell space selected by the client.
Planning sessions the General Contractor and consideration of architectural drawings.
Wireless survey and build materials evaluation for analysis of signal disruption.
Office layout and wiring design: Wireless AP, Security Camera and Audio speaker placements.
Construction of Internet Fiber.
Formulating an IT Infrastructure Migration Plan.
Formulating an Office Migration Plan.
Conference Room A/V Design and Installation.
Resource coordination
IT Infrastructure Installation: Designed and deployed a scalable IT network, including high-speed internet, secure Wi-Fi, and server setup.
Workstation Setup: Installed ergonomic desks, chairs, and dual-monitor setups for enhanced productivity.
Meeting Room Technology: Equipped conference rooms with video conferencing systems, interactive displays, and integrated sound systems.
Move-in Coordination: Scheduled all installations to align with the client’s move-in timeline, ensuring a fully operational office by their deadline.
Implementation Documentation
Comprehensive records were maintained throughout the process, including:
Network architecture diagrams and IT system configurations.
Inventory lists for all furniture and technology installed.
Project timeline and milestones achieved.
Compliance documentation for all safety and building codes.
Benefits Outline
Seamless Integration: All elements of the office—IT systems, furniture, and meeting room technology—were designed to work together cohesively.
Time Efficiency: The project was completed ahead of schedule, allowing the client to move in and begin operations without delays.
Scalability: The IT and office infrastructure was designed to support future team growth and technology upgrades.
Enhanced Productivity: Ergonomic workstations and state-of-the-art meeting technology improved employee comfort and collaboration.
End Result
The new Denver office became a functional, inspiring workspace that supported the client’s immediate needs and future growth plans. The cohesive design and efficient implementation reflected the client’s brand values, while the advanced IT and meeting solutions positioned their team for optimal performance.












Comments